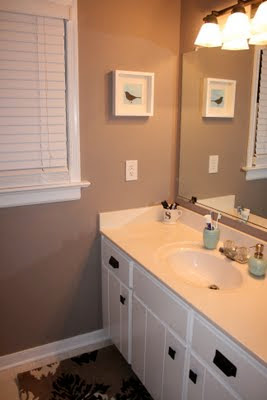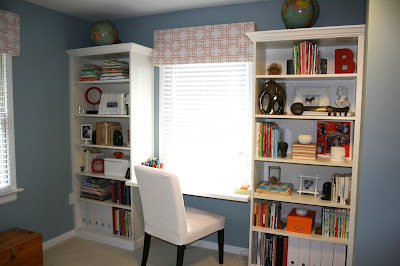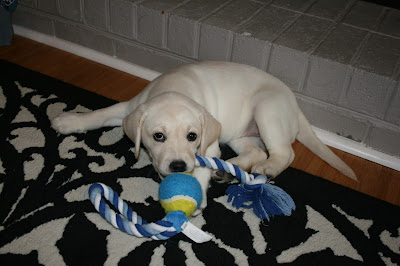Before we moved in, there were a few exterior changes that we had to complete (had to, as in we couldn't close until they were done). Those changes included replacing the handrails, replacing a few steps and painting the stair risers, and repairing some of the upstairs window trim.
We also replaced the porch lights and hardware, added some landscaping edgers around the flower beds, and did some planting. We have since added a bench to the porch, but it is all very much still a work in progress as we continue planting, trying to grow grass, and maybe even one day paint the house or possibly replace the siding.
Living room before, complete with stained, smelly carpet:
DINING ROOM
The dining room before we moved in was in the midst of being primed & painted. It was the previous owners' playroom with red walls and bright blue trim (whoa). They started to repaint the walls (with the same gray that covered most of the downstairs' walls) before they moved.
We added picture frame molding to the bottom half of the walls and lived with bright coral-colored walls for most of the first year (I had always wanted a coral dining room). We never even hung anything on the walls!
After that year though, we decided it was a bit much and toned it down with gray stenciled walls. So much better!
KITCHEN
The kitchen, before, was a bit blue. Yikes.
We replaced the floors, lighting, hardware, sink and fixture, and painted the walls, trim, and cabinets.
Later, we added an island (an old dresser), replaced the laminate tops with soapstone, tiled the backsplash, and updated the appliances. We also removed the single fluorescent fixture and installed recessed lighting.
The dresser-turned-island :
We also built a window seat/banquette in the bay window of the breakfast nook:
KITCHEN- OTHER SIDE
Before, the view into the living room was, well, gross. Ew, stinky linoleum and carpet. Notice the blue carpet on the stairs, too.
One of my favorite little things we did was leave the edge of the stairs exposed when we replaced the carpet on the stairs. Luckily, the wood was in good shape, so all we had to do was rip off the old carpet, fill a few holes, and stain the wood.
HALF BATH
Turns out that the kitchen wasn't the only room that was a little blue. Before, the half bath was ALL blue. Both walls and ceiling. Super!
We ripped everything out, replaced the floors (which were a different linoleum than in the kitchen, and smelled even worse) and, after a thick layer of primer, painted some tone-on-tone horizontal stripes. We also put in a new toilet, vanity, and mirror, for a much nicer after.
LAUNDRY ROOM
Just for fun, I'm sure you'd like to see one more blue room. It's not the best lighting, but yes, the laundry room walls (and ceiling!) were also Duke blue before. While I love Coach K and the Blue Devils, I am not enough of a fan to want their color on my walls. Plus, Hubby is a UNC fan. Carolina blue will not be on our walls either, though.
First, we replaced the flooring, primed and painted the walls (and ceiling!), took down the wire shelf over the washer & dryer, and added hardware to the cabinets.
After our dryer died, we got a new one... which led to a new washer... which led to changing the whole room. We painted & moved the cabinets, added shelves & crown molding, painted & stamped the ceiling, and moved the washer and dryer to the other wall.
SIDE ENTRY
While the previous owners' idea of hanging a sheet of metal in the entryway was creative, and at some point probably held some cute kids' artwork, it wasn't exactly our idea of welcoming. So, before...
and after... well, during the holidays...
MASTER BEDROOM
The previous owners clearly had a thing for blue. Blue carpet, Duke blue walls downstairs, Carolina blue walls in their bedroom... yikes. Before we painted the walls and trim (but after we painted the ceilings... and the smiley faces)...
After... although the wall color is not at all what it looks like in the photo.
The wall color is somewhere between the two pics below (of the dresser that we refinished and the frames above our bed).
To the left is our closet and bathroom, as well as a super cheap mini frame gallery, which I wrote about here.
MASTER BATHROOM
While we were really lucky that the trim was already painted white in the living room, kitchen, master bedroom, and guest room (we still had to paint all of the trim in those rooms, but it only needed one coat), the rest of the trim in the house was the original wood finish. The bathroom vanities upstairs were also the original wood, which was not only ugly, but in pretty bad shape before we painted it.
We actually painted the bathroom a light yellow-green color first, but decided we liked this (the same color as our laundry room and guest room) better.
We still need to get an oil-rubbed bronze faucet and tile the floor, and also want to frame out the mirror at some point. On the right side of the picture below is the linen closet, of which we removed the door.
The only picture I have of that area is this one with Mr. Boston hangin' out. You can see the previous wall color in the closet, which we decided to leave greenish, just for fun. You can also see the floor, which isn't the worst vinyl ever, but is still begging to be replaced with tile.
OFFICE
Although the office is a big room, it doesn't count as a bedroom since there is no closet and you have to go through the master bedroom to get there. It has become one of the most useful rooms in the house, although it was pretty rough before:
We painted it a shade of gray-blue that coordinates with our bedroom color, since you see right into the office from our room. I made some easy window pelmets/valances, and we replaced the light fixture.
Later, we added Ikea "built-ins" with an attached desk.
I need to take a picture of the other side of the office, but here is a glimpse of it from early on:
GUEST ROOM
The guest room before was not bad at a glance (except for the carpet), but there were a million holes in the wall, and the ceiling and trim (and walls, of course) all needed painting.
We painted the walls and used most of the bedding & accessories from our bedroom in our old house (as well as our not-pictured mustard yellow curtain panels). It was decent for the short term!
After... it is now the most recently redone room. We painted the walls a dark navy and moved in our old bed (we got a new king-size mattress). Picking out the accessories was a lot of fun- Mom & I spent many weekends at consignment stores, HomeGoods, etc.
"GAME" ROOM
This teeny bedroom housed the X-box and Wii when we first moved in, so it was therefore dubbed the "game room". It is basically Stephen's dumping ground (his laundry, his guitar, his golf stuff, etc.). Although many people commented that the office would be a "great future nursery", this little room would probably be our choice to use as a nursery in the (not-any-time-soon) future. Before:
We painted it a neutral color after deciding to use a fun, bold fabric for curtains.
The dresser handles have since been painted gray... the pastel pink didn't really work in there...
BOSTON'S BATHROOM
Yes, this bathroom belongs to the cat. He is unbelievably messy in the litter box, so he hangs out in here if we're not home. Here is a very pieced-together before pic (like the drawn-in window?)
Normally there is also a cat bed in the sink (he loves sleeping there!)
That's it for our home tour! But just for fun, here are a few more "before & afters":









































































