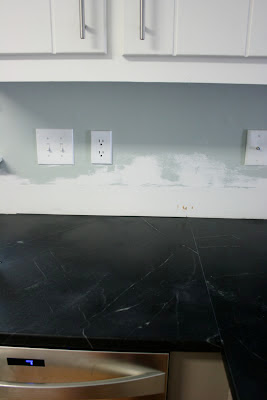This was our lovely laundry room when we first moved in to our house (excuse the terrible lighting). It was the same Duke blue as the kitchen & half bath. Yikes.
We took down the shelf, painted the walls & trim, replaced the light fixture & flooring, and added some hardware to the cabinets. We didn't love the layout & weren't sure what to do with the room, so we lived with it like this for awhile (with a new dryer when the old when died).
Here is another pic with a wider view.
I searched for inspiration everywhere to try to decide what to do with the room, and eventually we decided that we really wanted the cabinets to be over the washer & dryer...
which meant moving the washer & dryer. It was not exactly an easy task... but the hubs ran new pipe for the washing machine (and put in a new washer box that will be lower & therefore not visible), patched the wall, then ran a new dryer vent a few feet over from the old one.
We also finally found a good deal on the matching washer to our previously purchased dryer and put them both in their new places on the other wall, and patched & painted some more drywall.
We decided to fill the extra space on the cabinet wall with shelves instead of trying to buy a third cabinet or larger cabinets. We wanted the shelves in the middle, so we moved the right cabinet over.
The cabinets got a couple of coats of white paint, and I also painted the crown molding and the molding I bought for the shelves before I put it all up. We also bought a piece of plywood from a local lumber company and painted it white for the countertop.
I borrowed my dad's compound mitre saw and used it to cut the crown molding, then used our nail gun & air compressor (my new fav. toys) to put it up. I also cut the molding for the shelf supports and nailed them to the wall & the cabinets, and then used a circular saw to cut the shelving board and put the shelves in place.
I also nailed some molding to the front of the shelves to make them look thicker. Hubby screwed in supports for the counter and once that was in place, it was just time to caulk, touch-up paint, accessorize, and call it a day!
Luckily, we also have a shelf and rack behind the door where we can hang clothes to dry. We also keep our recycling bins and a hamper back there, where it is nicely hidden but handy.
The last finishing touch in the room was a place to keep Hubby's shoes, which always come off inside the side door and have not had a proper home (other than the laundry room floor). My parents bought this shoe cabinet from Ikea and painted it to put in their entry way.
We bought the same one and totally copied their idea. We painted it white & added some fun Anthro hardware. We put a base of 2x4s underneath it to raise it up a few inches so that we could run some extra baseboard around it to give it a built-in look. We also added some molding around the edges to complete the look.
It has been great! It fits perfectly on the wall across from the washer & dryer, next to the doorway. It can fit 8 pairs of shoes in it, which has been incredibly helpful. And we love the way it looks, too. The best part- it was only $30. You have to love Ikea.
One last comparison of our finished laundry room:
In love!



















































