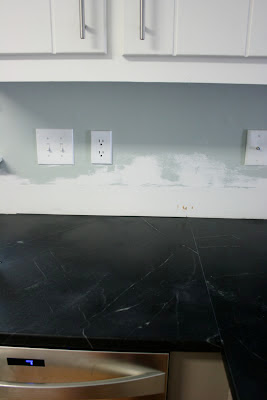And now:
We went with soapstone tops, which we LOVE (just have to keep up with the oiling). Luckily the oiling part is supposed to get easier after the first year, so by then we'll have the look we love without the maintenance. It was really interesting when it was first installed:
After the first coat of mineral oil:
Luckily the shine goes away once you wipe off the excess oil.
Thanks to the old laminate 4" backsplash, our walls were a mess. We patched, sanded, and decided on a tile:
I love, love, LOVE this tile. I saw it for the first time a couple of years ago (and it was one of the first things I pinned on Pinterest over a year ago), but we couldn't find it online when we started looking, so I didn't think it would be an option. Once we realized that there was no penny tile the exact color we wanted, we went to a local tile showroom and discovered that they could order this one for us! So. excited.
It wasn't the easiest process, although it wasn't so much hard as it was tedious. Thanks to my dad for letting us borrow his wet saw (and every other tile tool)!
We actually worked together pretty well to put it up. Stephen cut with the wet saw while I made smaller cuts with the nippers, and then we took turns spreading the thinset and worked together to line up each piece.
Then we spent a couple of days cutting all of the edge pieces putting them in before I grouted.

We chose a sandy-colored grout that looked similar to our lower cabinet color. We wanted something other than white so that the tile shape would stand out, but didn't want it to be an overwhelming busy contrast with a dark grout, either.
After some caulking and cutting & painting trim pieces to match, it
was done!
We also found a piece of marble for our dresser island, which I am in the process of painting now! We just have to get it cut down a little and have the edges finished, but it will be perfect.
So as of now, our kitchen has gone from this:
to this:
and now to this:
I can't wait to take an updated photo later this week once the dresser is finished (we are painting it the same color as the lower cabinets).
The window seat is almost done and once we get to the electrical work, the whole kitchen will be finished! We added a family photo collage wall above the buffet, which as of now we are just going to leave as-is (it seems to need the warmth of that wood!), but of course that could change in the future. So close to being done!




















No comments:
Post a Comment