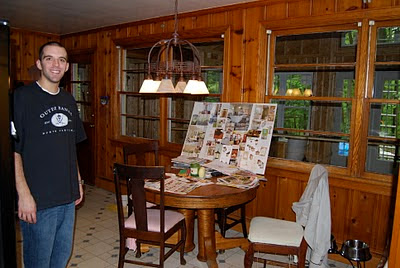While we've still been piddling around with projects at our house (and surely will never stop), lately a lot of our "DIY energy", if you will, has gone towards Mom & Dad's house. They set out over a year ago to add on to the back of their house. I couldn't resist going ahead and posting a couple of "before & after" shots... the difference is amazing!
Those two pics. were taken from the exact same place, a year apart. The first photo isn't quite a "before" shot, since you can already see the construction through the windows, instead of the pretty outside view that you previously saw. Also- notice Mom's "design board" on the table... crucial!
So basically, they added a sunroom (for lack of a better term) on to the kitchen, as well as a mudroom, two closets, and a full bathroom. They completely gutted the old kitchen and changed a few walls around to make the whole new floor plan work. It is all gorgeous and finally in the finishing stages.
These two photos were also taken from the same angle (the first shot was taken through the torn-out windows, standing in the new space). They closed up and extended that half wall to create a stairway and create a wall for upper cabinets & a range hood.
On the french doors... we bought reclaimed door knobs and Dad painted door plates that he's had for years and put them together... LOVE how it turned out.
Besides some help with the initial building & framing from an architect, wiring help from an electrician, and Stephen's plumbing services, they have done it all themselves! Since they both work way more than 40 hours a week, everything has been done on the weekends and occasional evenings. Hence the long, but so worthwhile, process.
All they really have left to do is to figure out some furniture & its placement, pick fabric & sew cushions for the window seats/banquette (sewn by me? by Mom? We'll see...), a little tile sealing, and some touch-up caulking & painting.
Of course, now that they have such beautiful new spaces, Mom has been redoing every other room in their house! The family room/basement has been re-painted (including all trim, the fireplace, and the built-in bookshelves) and is in the process of being decorated. The "TV room" has also been painted, along with the hallway and living room (which now has two arched "windows" into the kitchen, thanks to busting a couple huge holes in the wall).
Obviously the decorating is in-progress.
Babies.
Mom & Dad's bedroom also got new flooring, paint, bedding, rug, etc. in the process. All of the artwork and accessories are still in-progress, but they have done so much!
The new "master bath", with the new closet behind it leading into Mom & Dad's room. Almost done!
It's been quite the undertaking, and it's not over yet! So exciting.
















Wow! Megan, that transformation is amazing. How beautiful! I just love the openness. I love the colors. Your parents must be so proud of all their hard work. Your family is so talented. It must be great to have that DIY gene. Please tell them Kudos from me. Not to mention, your mom helping you with that stenciling while she is trying to remodel. Your parents are angels.
ReplyDeleteLove, Kim J.
Now that is a transformation. Looks like such a peaceful space to just sit and relax. Just goes to show what hard work can do. Could you tell me what color the walls are painted. Love the color. Have a very blessed day.~~Cherrie~~
ReplyDeleteWow how amazing! Please tell me what color that is its beautiful!
ReplyDeleteThe paint color is Restoration Hardware's Silver Sage (color matched to Behr paint @ Home Depot). It is a great paint color, and Mom and I now have matching kitchen walls!
ReplyDelete