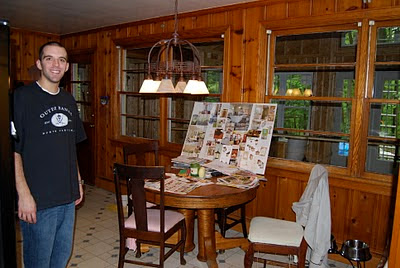Happy Summer! Obviously, I have a hard time posting when school is in session, but now that we are out for the summer, I am back!
As I mentioned in the last post, much of our "reno energy" has gone towards Mom & Dad's house in the last few months. They finished their addition & kitchen, with just the exterior left to complete. In February, Dad went on a 5-day retreat and true to form, Mom was dying to do some sort of house project while he was gone (she loves to surprise him!) She recruited Stephen to help her renovate their old bathroom, now that they have a second full bath.
Yea, it was rough. The terrible lighting doesn't help, but it was bad. It was pretty much impossible to describe the color of those tiles.
Although we knew it was a bit of a lofty undertaking (we knew it wasn't quite possible to finish it in just a few days, when Stephen and Mom both still had to work every day), she figured they would give it a shot and see what they could do!
Stephen and his dad spent the first day just doing demo. It was a mess! They ripped out the tile that was on ALL of the walls, as well as the concrete and metal mesh that was behind it (the real pain). The floor was just as fun to rip out, and that was finished on the second day.
Ripping out the tile was easy; it was ripping out this stuff that was tough and time-consuming!
After he replaced some rotten boards in the floor, Stephen spent the next couple days putting in a new tub, installing cement board for the shower tile, and putting in green board (sheetrock) where the walls were tiled, as well as where there was a doorway into my old bedroom. That entrance really wasn't needed, so they got rid of it! Mom helped with the demo, and worked on painting the linen closet and its shelves, as well as picking out the new tile and fixtures.
They also needed to change how the baseboard heat was configured in the room, so Stephen spent a lot of time running new lines for that (I'm sure there were other things involved, too, I just don't know what they are!) He also got the shower tile finished before Dad came home from his trip, but he still came home to a mess! I won't say he was thrilled at the surprise, but he jumped right in to help finish it up, and after a few more days of work from all of them, it was done!
Apologies for the terrible lighting (I will learn how to white balance), but you can tell what an improvement it is! The floor tile is mostly brown (not nearly as green as it looks in the photo), and the wall color is a little lighter than it appears. The new vanity is just like the one Young House Love did in their new bathroom last year.
Before: the door on the left went into my old bedroom.






















